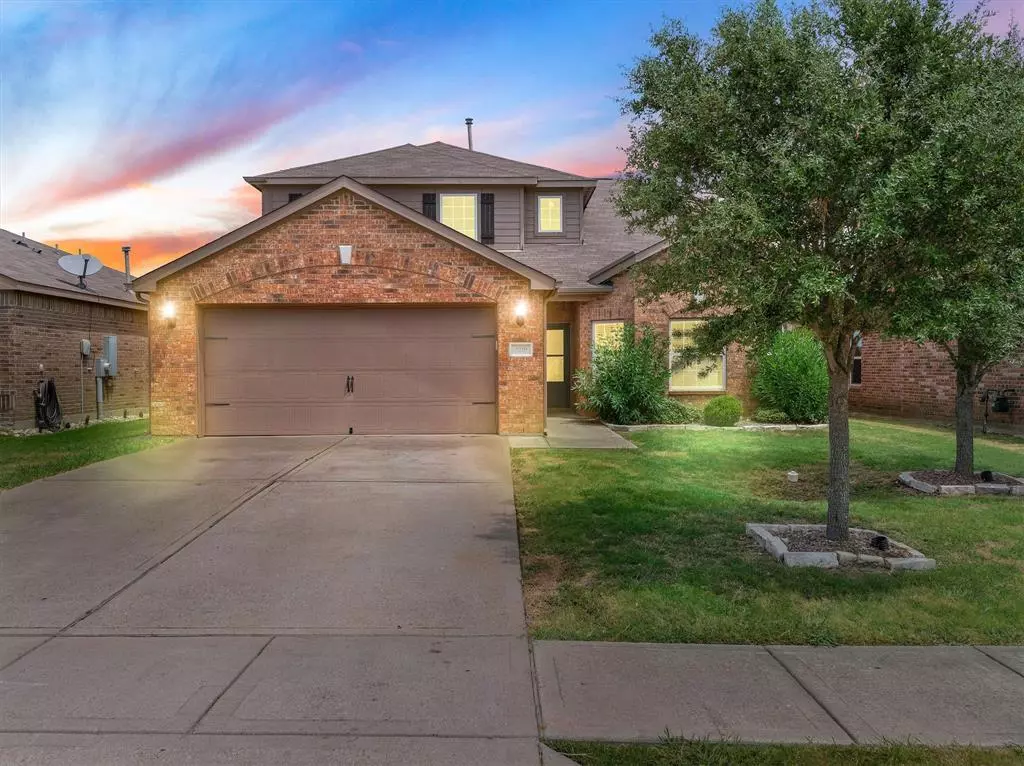$299,950
For more information regarding the value of a property, please contact us for a free consultation.
4 Beds
3 Baths
2,133 SqFt
SOLD DATE : 12/20/2024
Key Details
Property Type Single Family Home
Sub Type Single Family Residence
Listing Status Sold
Purchase Type For Sale
Square Footage 2,133 sqft
Price per Sqft $140
Subdivision Windmill Farms Ph 5B
MLS Listing ID 20698756
Sold Date 12/20/24
Style Traditional
Bedrooms 4
Full Baths 2
Half Baths 1
HOA Fees $45/ann
HOA Y/N Mandatory
Year Built 2016
Annual Tax Amount $6,155
Lot Size 6,250 Sqft
Acres 0.1435
Property Description
Welcome to Windmill Farms! Cypress floor plan with primary bedroom on the main floor. Well positioned and appointed within the community on exterior plat line with scenic territorial back yard views. Covered front porch entry to greet your guests. Open clear story foyer, tile flooring. Nice size living room with scenic back yard views. Half bath on the main floor. Laundry off kitchen, room for full size washer + dryer. Kitchen offers, granite countertops with plenty of food preparation space, gas oven, walk up bar, and walk in pantry. Dining area off kitchen + back yard access to extend gatherings outdoors. Main floor primary retreat + full bath en suite, dual sink vanity, soaking tub, private toilet room, + large walk-in closet. 3 spacious upper-level bedrooms share a full bathroom. 2 car garage, driveway, + off-street parking. Sidewalks and streets lined with lamppost lighting for your evening strolls. Neighborhood parks, ponds, pools, + trails.Move in ready. You've just found home!
Location
State TX
County Kaufman
Community Community Pool, Curbs, Park, Pool, Sidewalks
Direction US 80 Exit towards Windmill Farms Blvd, Head North on Windmill Farms Blvd, take right on Fawn Hollow Drive, take left on Elderberry St, to home on right. Park in driveway or off street.
Rooms
Dining Room 1
Interior
Interior Features Cable TV Available, Double Vanity, Eat-in Kitchen, Granite Counters, High Speed Internet Available, Kitchen Island, Pantry, Walk-In Closet(s)
Heating Central
Cooling Ceiling Fan(s), Central Air
Flooring Carpet, Ceramic Tile
Equipment Satellite Dish
Appliance Dishwasher, Disposal, Gas Oven, Microwave
Heat Source Central
Laundry Electric Dryer Hookup, Utility Room, Full Size W/D Area, Washer Hookup
Exterior
Garage Spaces 2.0
Fence Back Yard, Metal, Wood
Community Features Community Pool, Curbs, Park, Pool, Sidewalks
Utilities Available Cable Available, City Sewer, City Water, Curbs, Electricity Connected, Individual Gas Meter, Individual Water Meter, Sidewalk, Underground Utilities
Roof Type Composition
Total Parking Spaces 2
Garage Yes
Building
Lot Description Landscaped, Level, Lrg. Backyard Grass, Subdivision
Story Two
Foundation Slab
Level or Stories Two
Structure Type Brick,Wood
Schools
Elementary Schools Blackburn
Middle Schools Brown
High Schools North Forney
School District Forney Isd
Others
Restrictions Deed
Ownership Michael Hayashi
Acceptable Financing Cash, Conventional, FHA, VA Assumable, VA Loan
Listing Terms Cash, Conventional, FHA, VA Assumable, VA Loan
Financing FHA
Read Less Info
Want to know what your home might be worth? Contact us for a FREE valuation!

Our team is ready to help you sell your home for the highest possible price ASAP

©2024 North Texas Real Estate Information Systems.
Bought with Spencer Carlson • Bradford Elite Real Estate LLC

Find out why customers are choosing LPT Realty to meet their real estate needs
Learn More About LPT Realty

